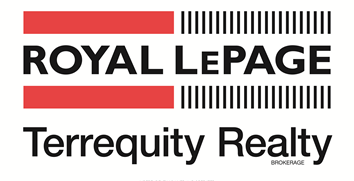61 Stevenson Rd. N. Oshawa
Massive Home Much Larger than it looks. Over 4000 sq. feet of living space on a Prestigious Lot that is within Walking Distance to everything you will need. Custom Kitchen with Open Concept Breakfast Family Room. Top Quality Hardwood Floors and Pot Lights Throughout. 9’ Ceilings and a Spacious Layout. 4 Bedrooms with a Spa Inspired 4 Piece Bathroom Ensuite and Huge Walk-In Closet. Basement Features Spacious Living Area and Kitchen with 3 Bedrooms, 2 Bathrooms and a Separate Entrance. 5/8” Drywall Safe and Sound installation, resilient channel, Separate Hydro Meters and HRV (Heat Recovery Ventilator)
Property Details
✔️ 4+3 Bedrooms
✔️ 3+2 Washrooms
✔️ Lot size 48.97 feet wide
✔️ 4 total parking spaces
✔️ This home heat source is Gas, the heat type is Forced Air and air-conditioning is Central Air.
✔️ 2021 Taxes: $7619.69
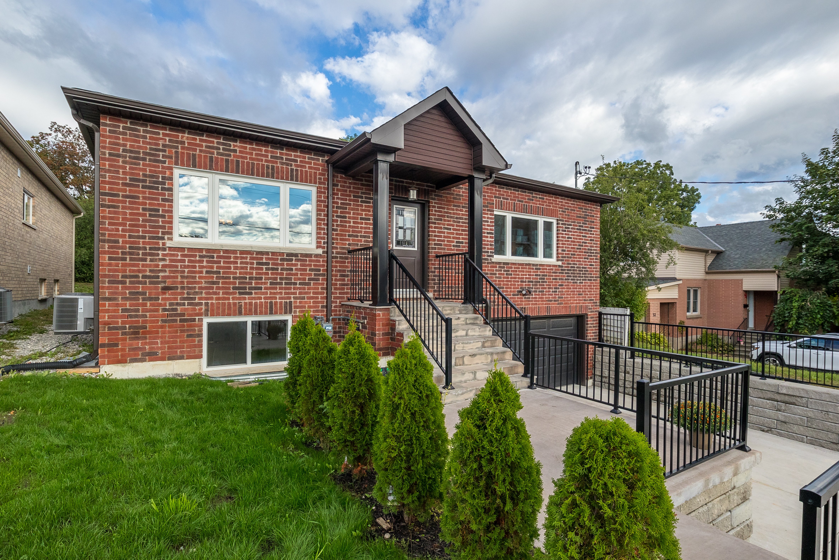

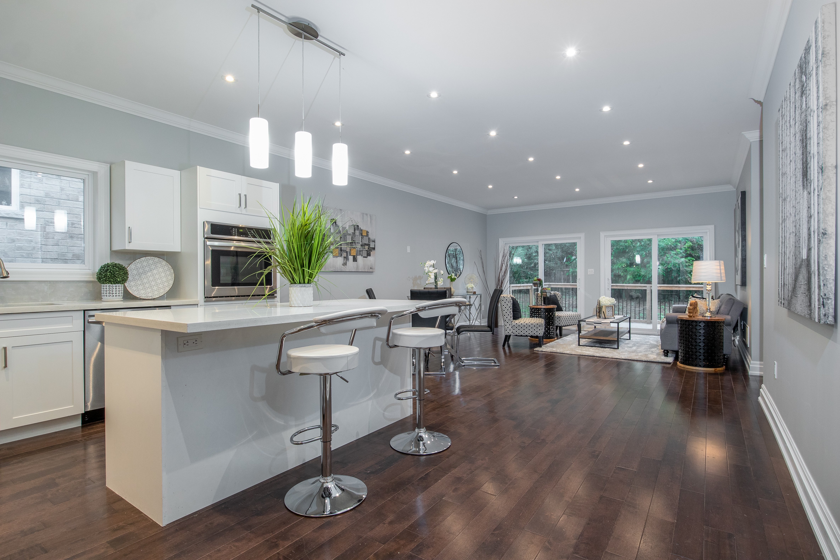
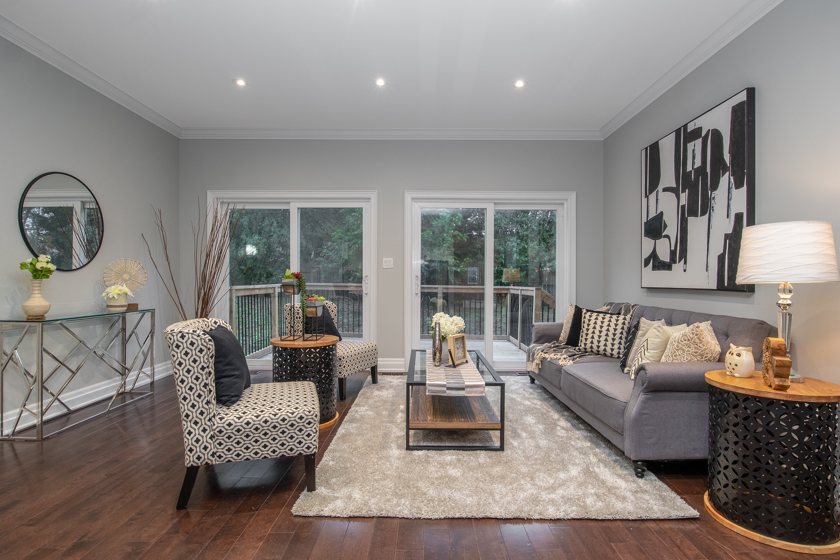
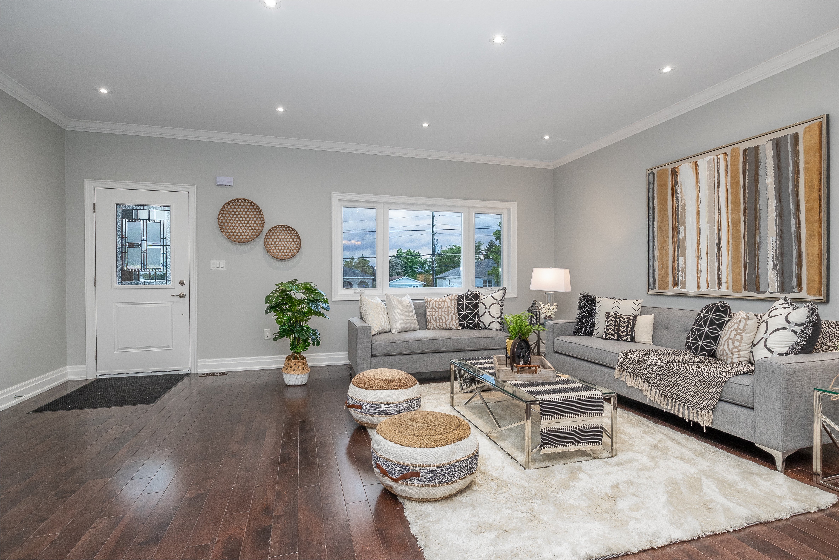

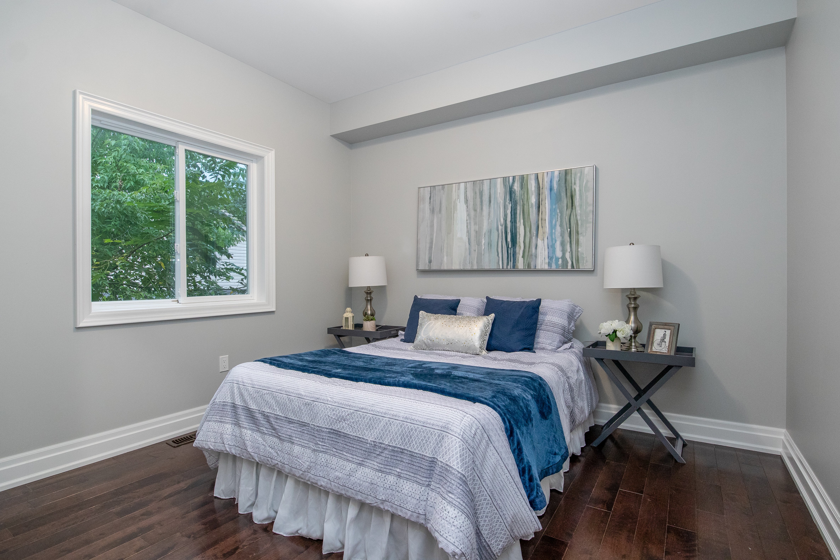
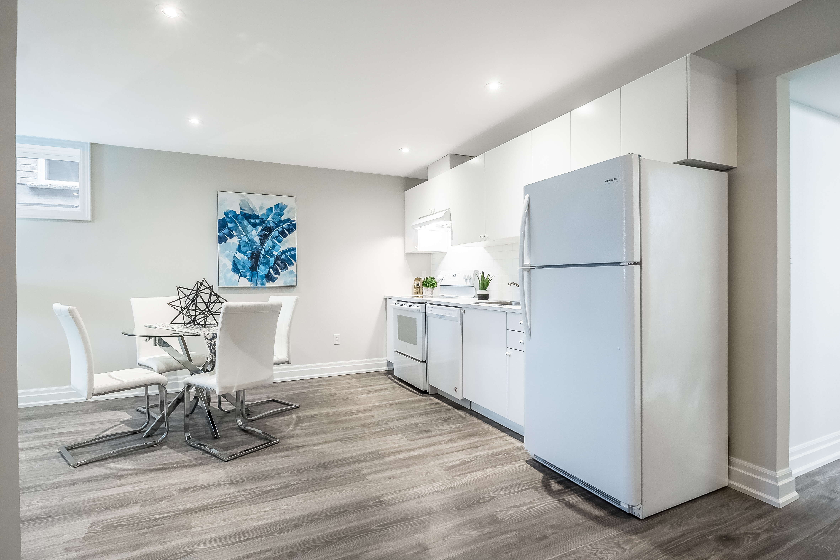
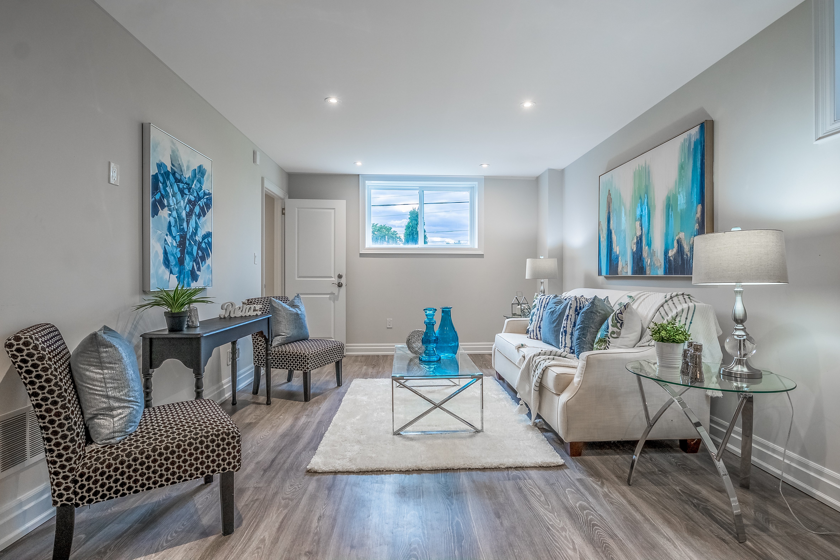
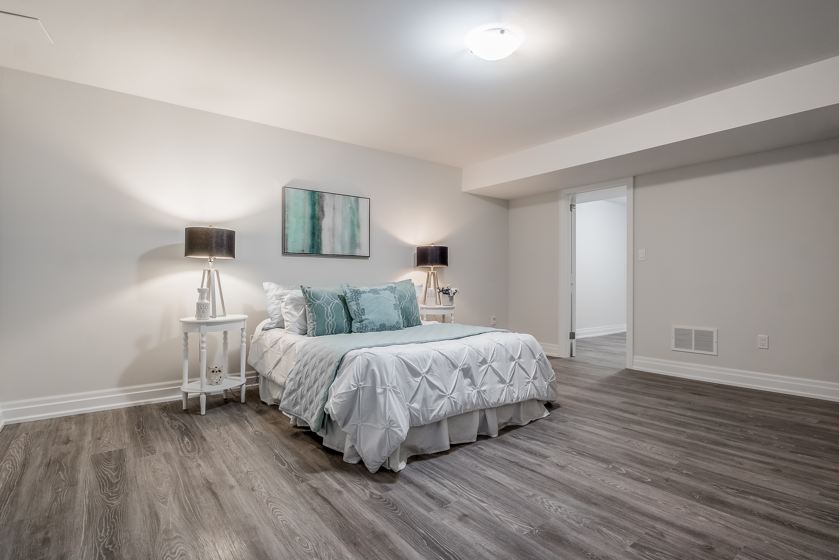
interested?
contact me now to receive more information about this listing or if you would like to view it

